Konferenzzentrum in Arusha
Das Gran Meliá Arusha hat ein modernes Konferenzzentrum mit einem Ballsaal mit Platz für bis zu 700 Personen und 5 Veranstaltungsräume. Zwei Meetingräume können so geteilt werden, dass Sie je einen zusätzlichen Raum für Kaffeepausen bieten. Zudem einen Sitzungsraum für 22 Personen, verfügbar für kleinere Meetings oder zur Nutzung als Büro.
Eventprofis
Unsere Räumlichkeiten
ft²
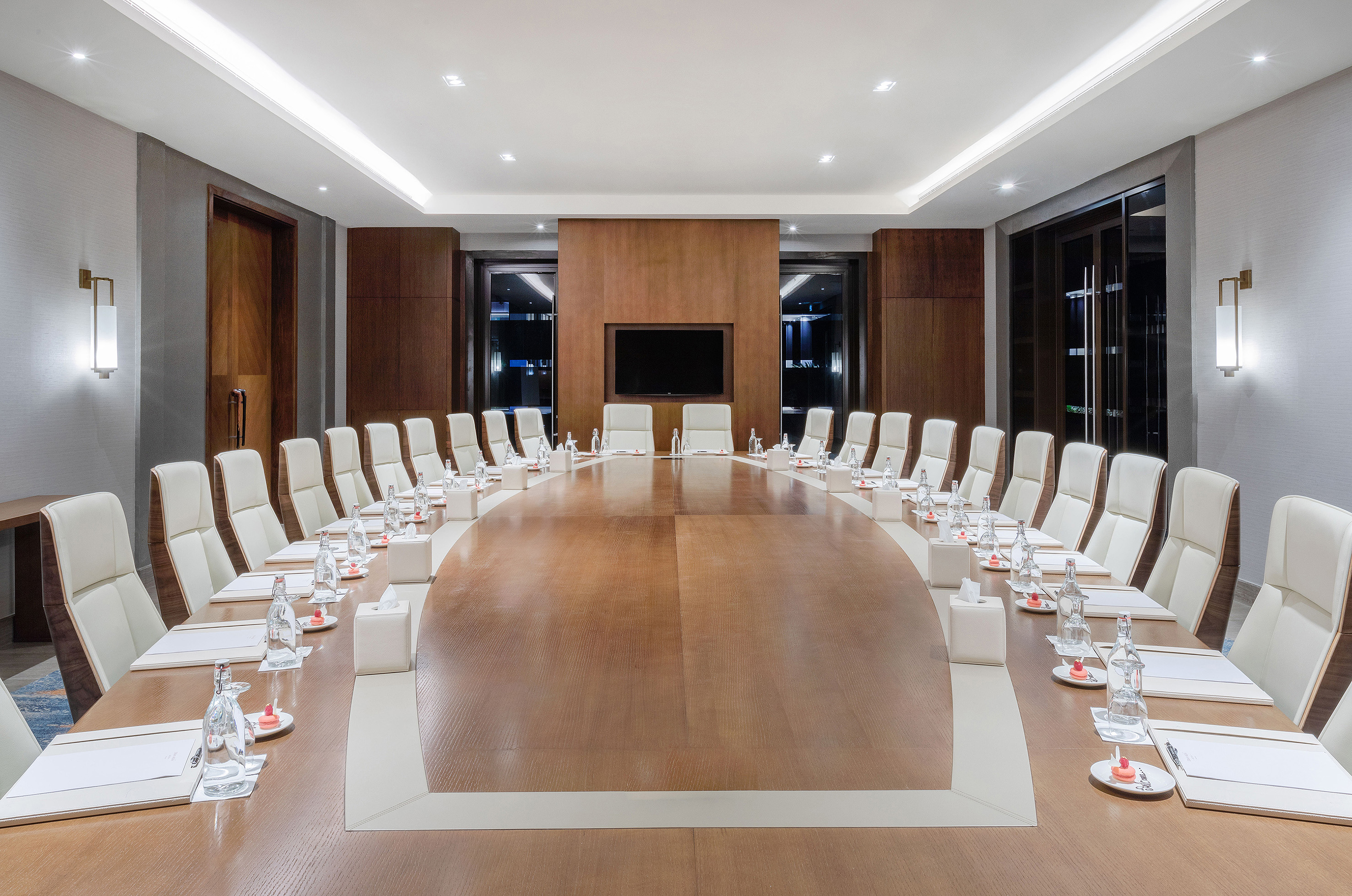,regionOfInterest=(1476.5,978.5))
Kigelia Board Room
25 Maximale Personenanzahl1343 ft²52.5 x 25.59
Mehr Informationen
Aufteilung
- Cocktail n/a
- Bankettn/a
- Theatern/a
- Klassenzimmern/a
- U-Form23
- Sitzungssaal25
- Kabarettn/a
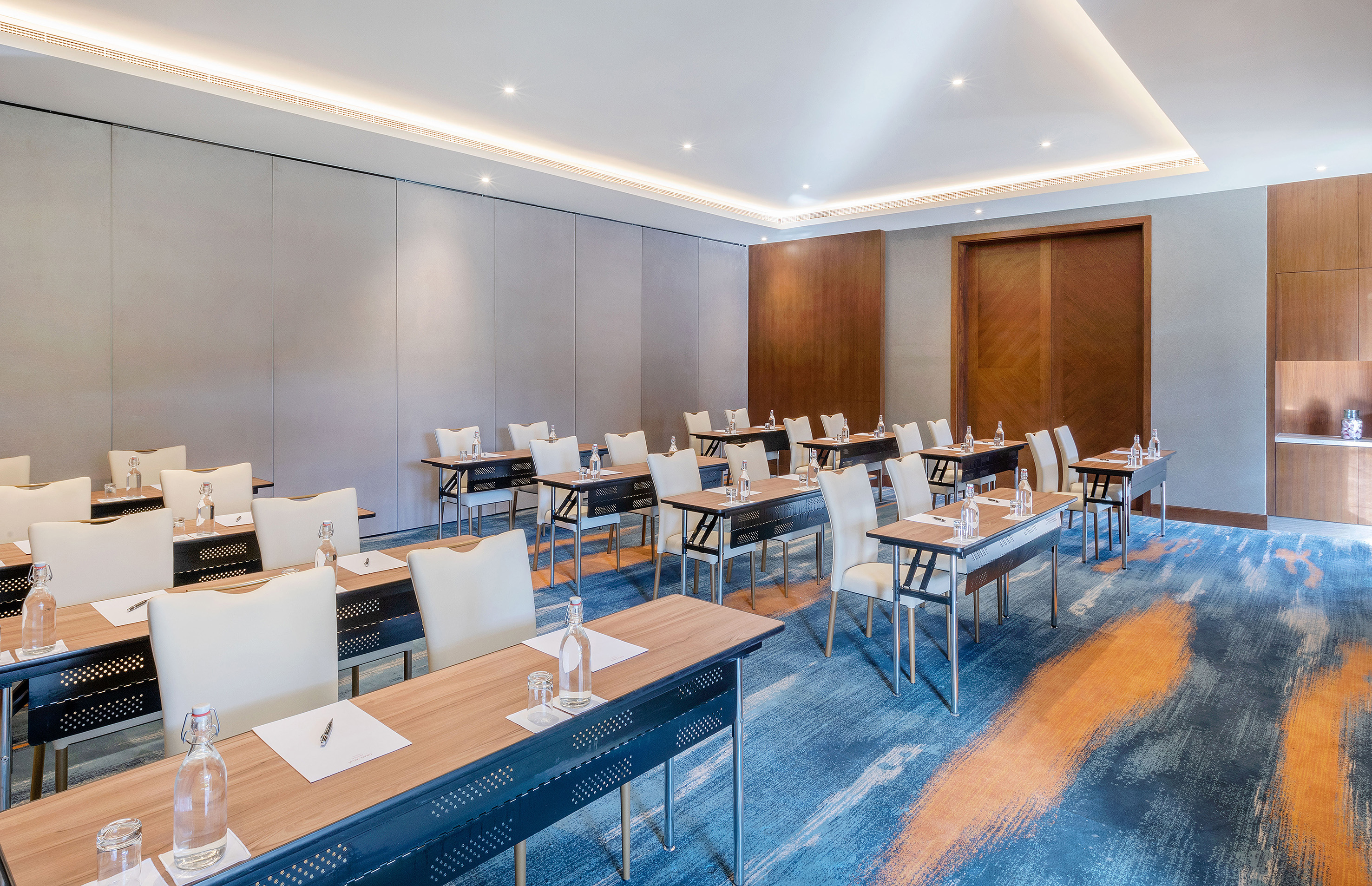,regionOfInterest=(1476.5,953.5))
Quiver Meeting Room
40 Maximale Personenanzahl964 ft²26.25 x 36.75
Mehr Informationen
Aufteilung
- Cocktail 30
- Bankett40
- Theater40
- Klassenzimmer30
- U-Form30
- Sitzungssaal33
- Kabarett28
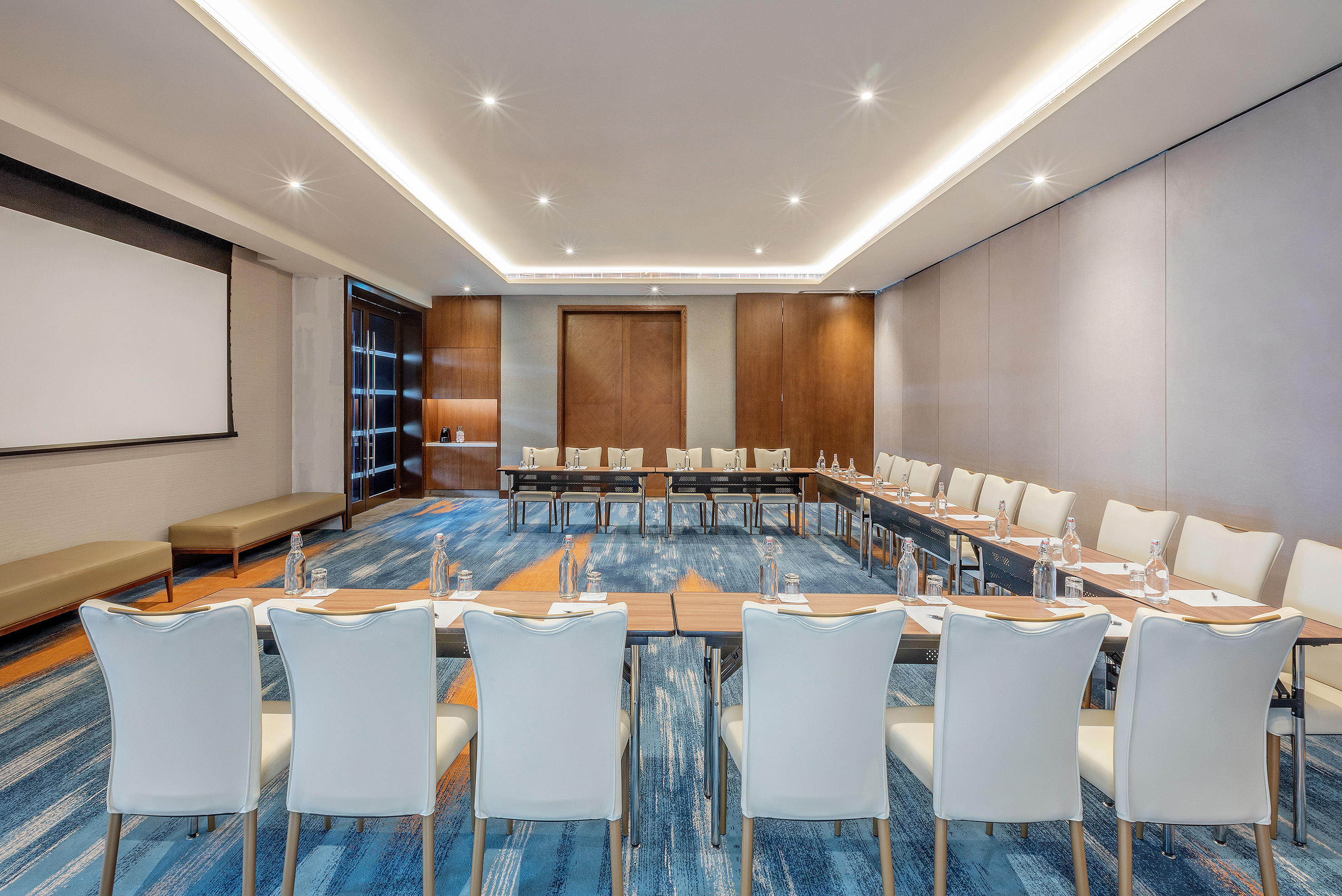,regionOfInterest=(1476.5,986.0))
Mpingo Meeting Room
40 Maximale Personenanzahl964 ft²26.25 x 36.75
Mehr Informationen
Aufteilung
- Cocktail 30
- Bankett40
- Theater40
- Klassenzimmer30
- U-Form30
- Sitzungssaal33
- Kabarett28
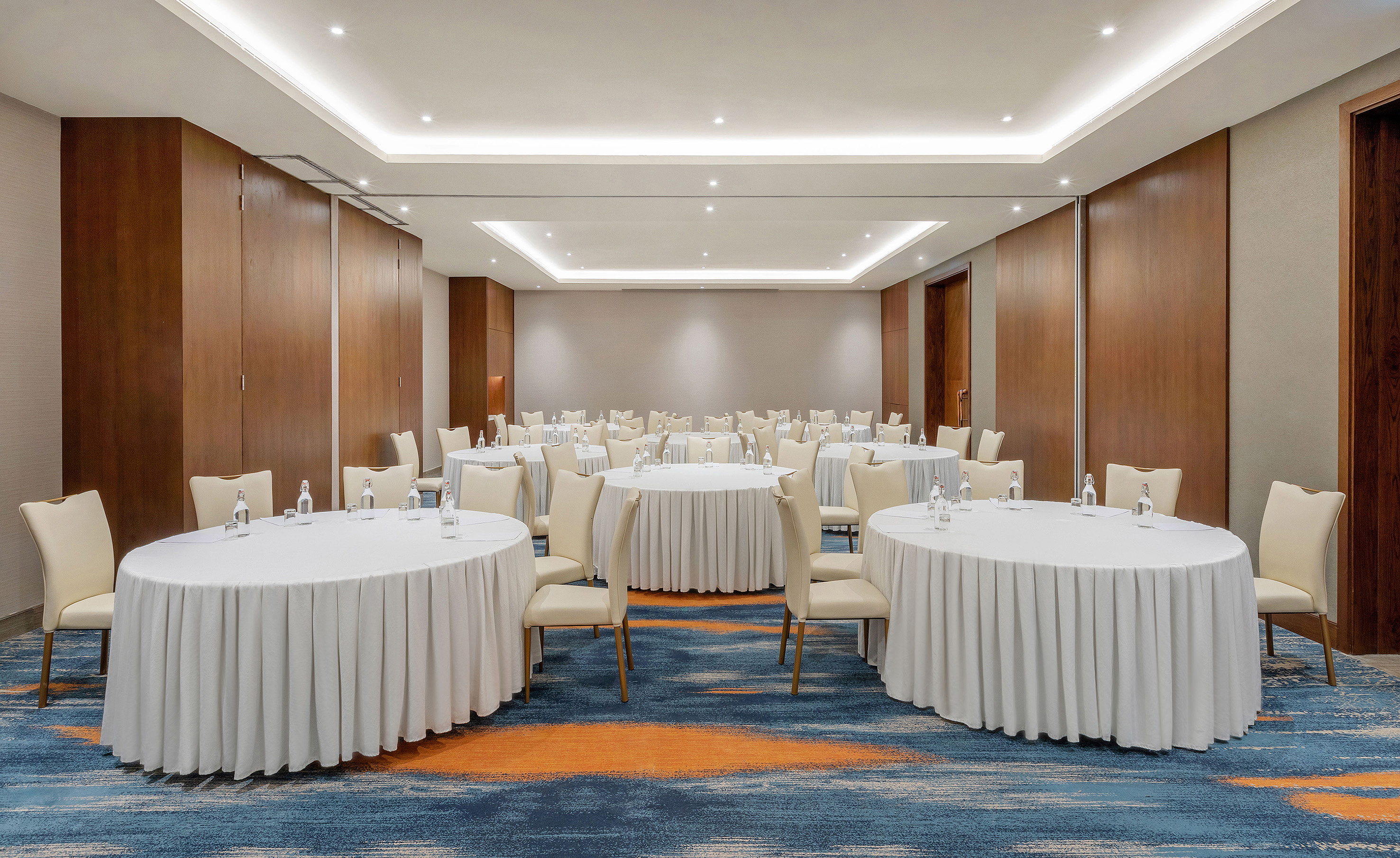,regionOfInterest=(1476.5,904.5))
Quiver & Mpingo Combined Meeting Room
100 Maximale Personenanzahl1929 ft²52.5 x 36.75
Mehr Informationen
Aufteilung
- Cocktail 100
- Bankett100
- Theater100
- Klassenzimmer64
- U-Form45
- Sitzungssaal48
- Kabarett70
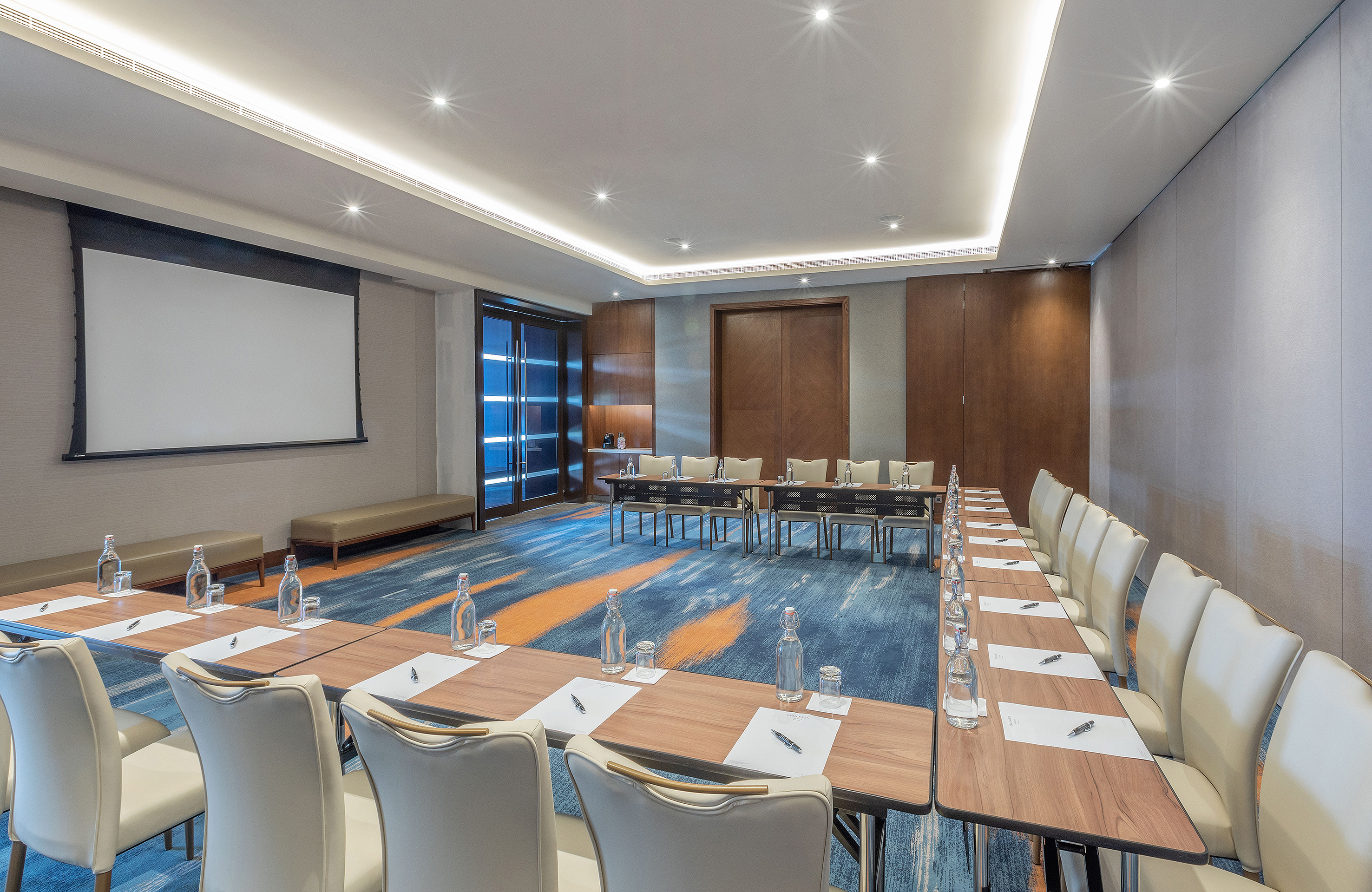,regionOfInterest=(1476.5,960.0))
Acacia Meeting Room
40 Maximale Personenanzahl757 ft²26.25 x 28.87
Mehr Informationen
Aufteilung
- Cocktail 40
- Bankett40
- Theater40
- Klassenzimmer24
- U-Form27
- Sitzungssaal30
- Kabarett28
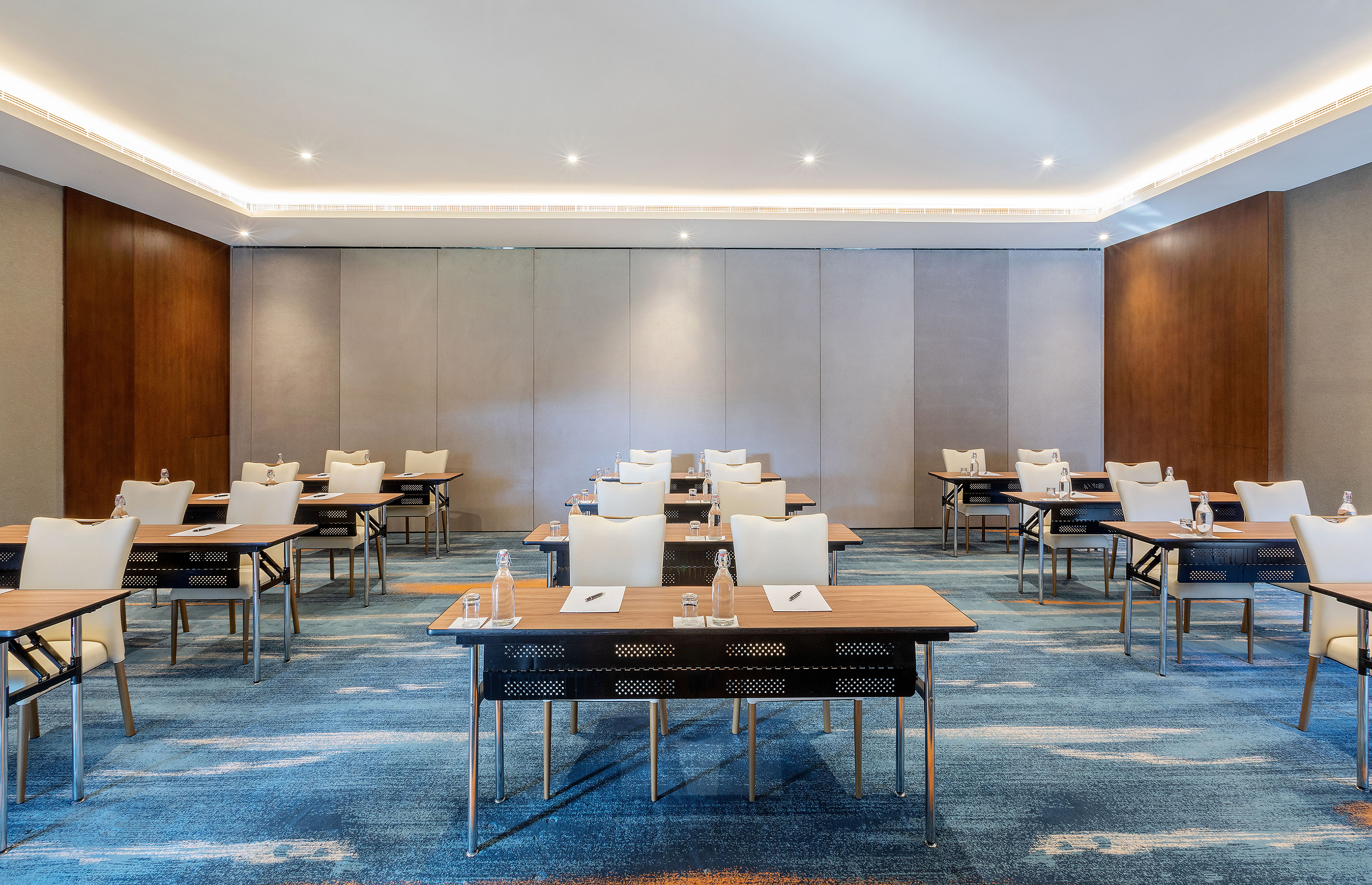,regionOfInterest=(1476.5,952.0))
Mopane Meeting Room
40 Maximale Personenanzahl757 ft²26.25 x 28.87
Mehr Informationen
Aufteilung
- Cocktail 40
- Bankett40
- Theater40
- Klassenzimmer24
- U-Form27
- Sitzungssaal30
- Kabarett28
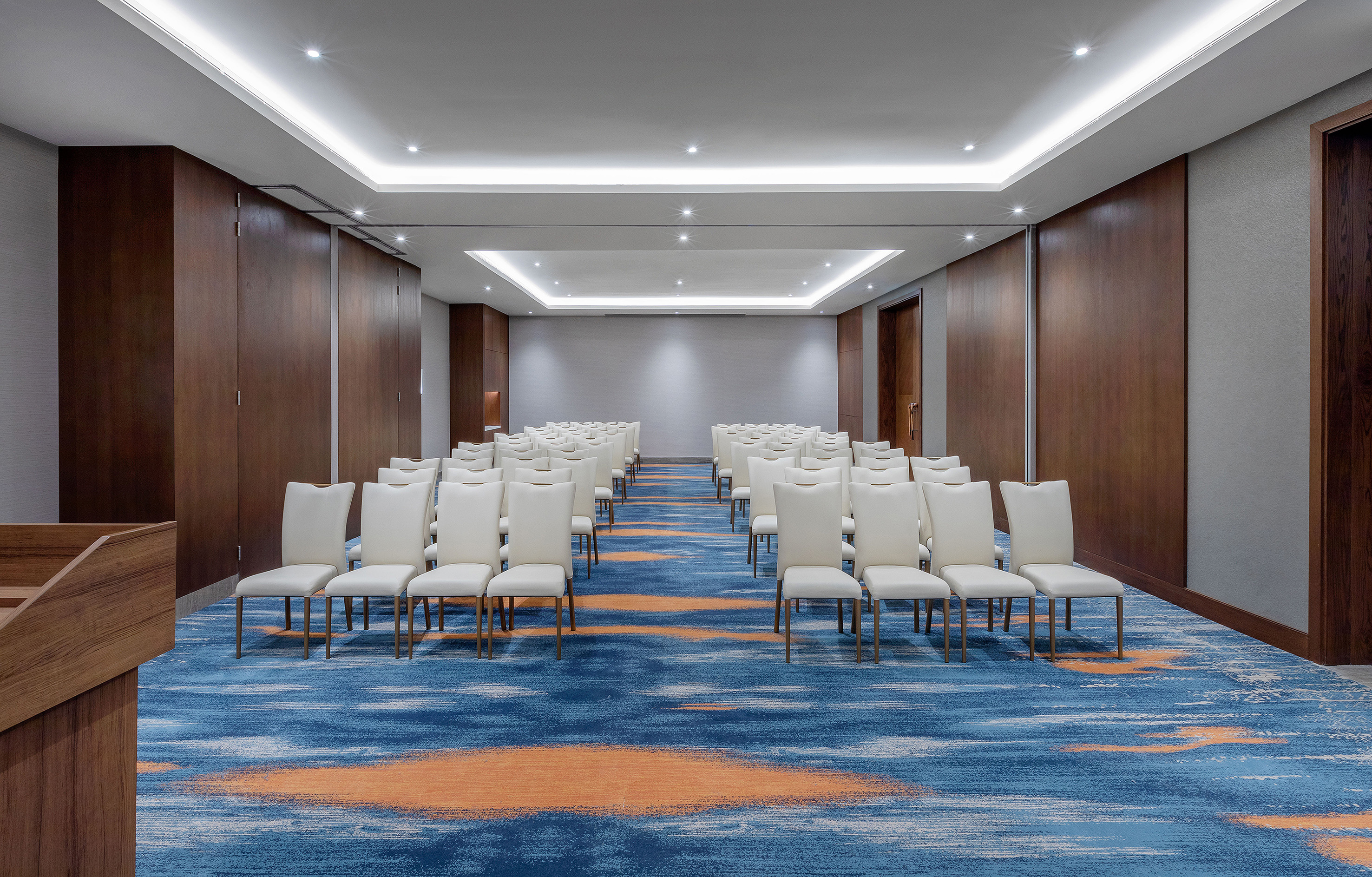,regionOfInterest=(1476.5,943.5))
Acacia & Mopane Combined Meeting Room
80 Maximale Personenanzahl1515 ft²52.5 x 28.87
Mehr Informationen
Aufteilung
- Cocktail 75
- Bankett80
- Theater75
- Klassenzimmer65
- U-Form45
- Sitzungssaal50
- Kabarett56
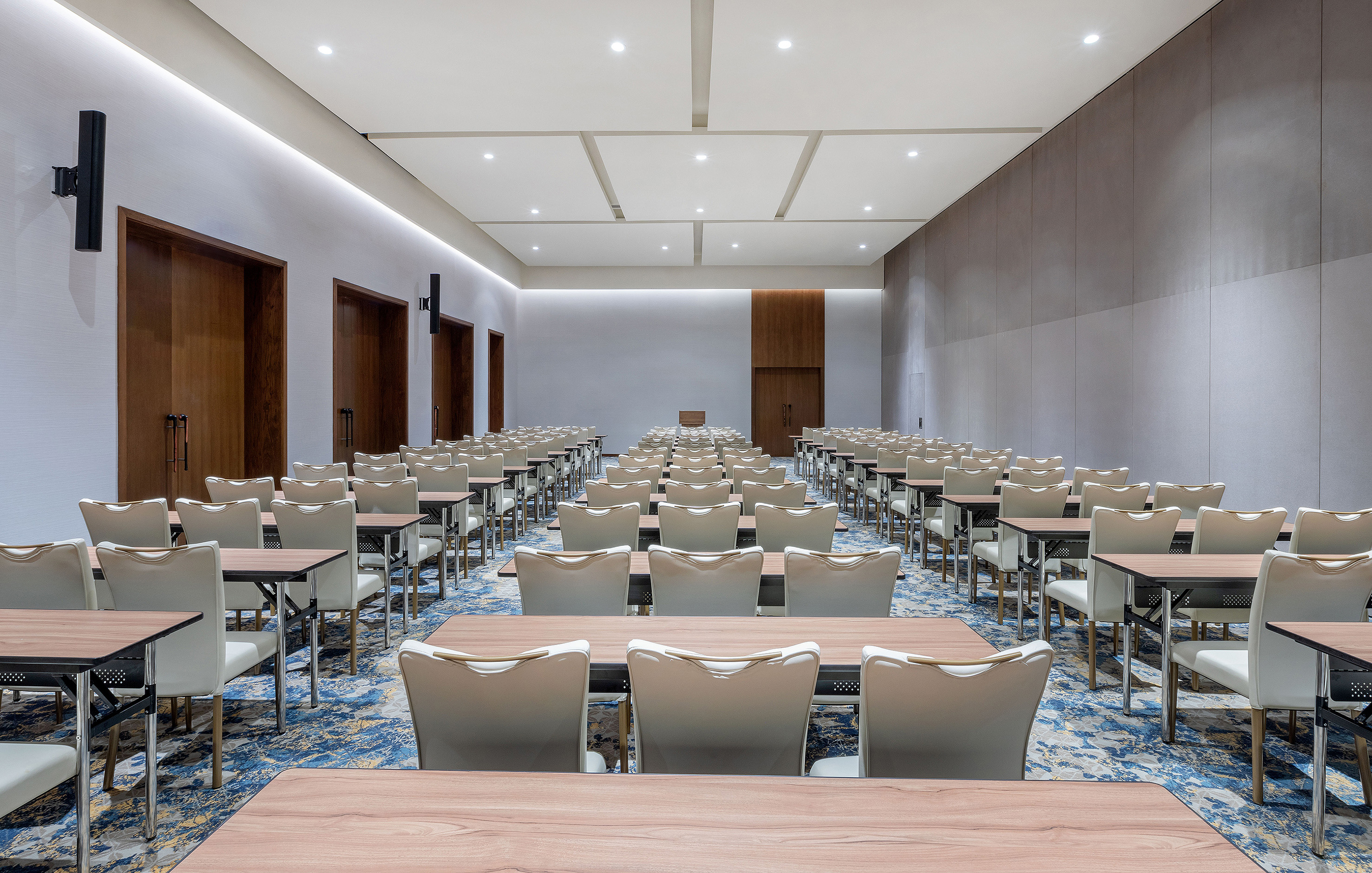,regionOfInterest=(1476.5,940.0))
Baobab 1 (Segment of Baobab Ballroom)
150 Maximale Personenanzahl2140 ft²31.83 x 67.26
Mehr Informationen
Aufteilung
- Cocktail 120
- Bankett90
- Theater150
- Klassenzimmer120
- U-Form45
- Sitzungssaal54
- Kabarett65
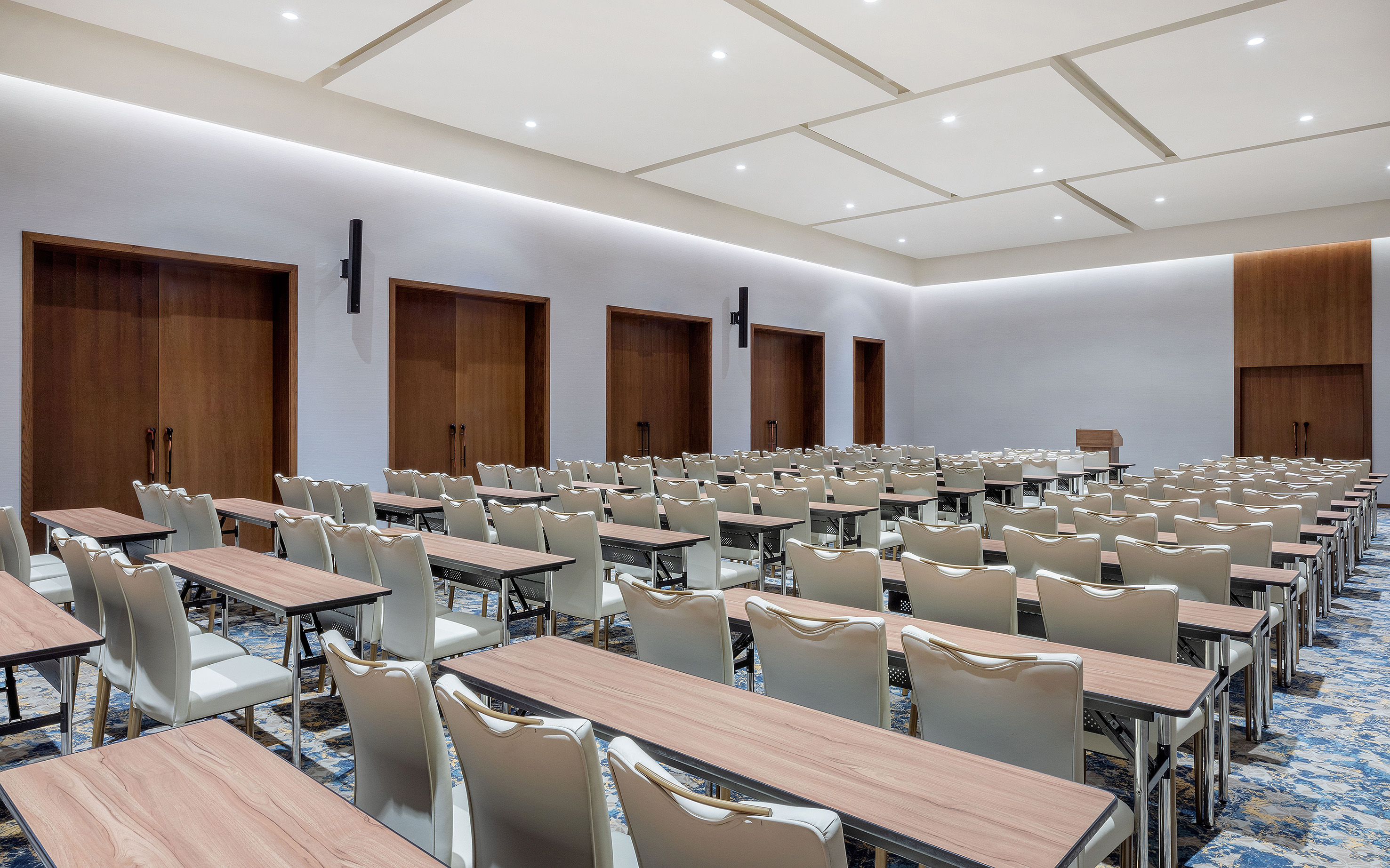,regionOfInterest=(1476.5,922.5))
Baobab 2 (Segment of Baobab Ballroom)
150 Maximale Personenanzahl2140 ft²31.83 x 67.26
Mehr Informationen
Aufteilung
- Cocktail 120
- Bankett90
- Theater150
- Klassenzimmer120
- U-Form45
- Sitzungssaal54
- Kabarett65
,regionOfInterest=(1476.5,940.0))
Baobab 3 (Segment of Baobab Ballroom)
150 Maximale Personenanzahl2140 ft²31.83 x 67.26
Mehr Informationen
Aufteilung
- Cocktail 120
- Bankett90
- Theater150
- Klassenzimmer120
- U-Form45
- Sitzungssaal54
- Kabarett65
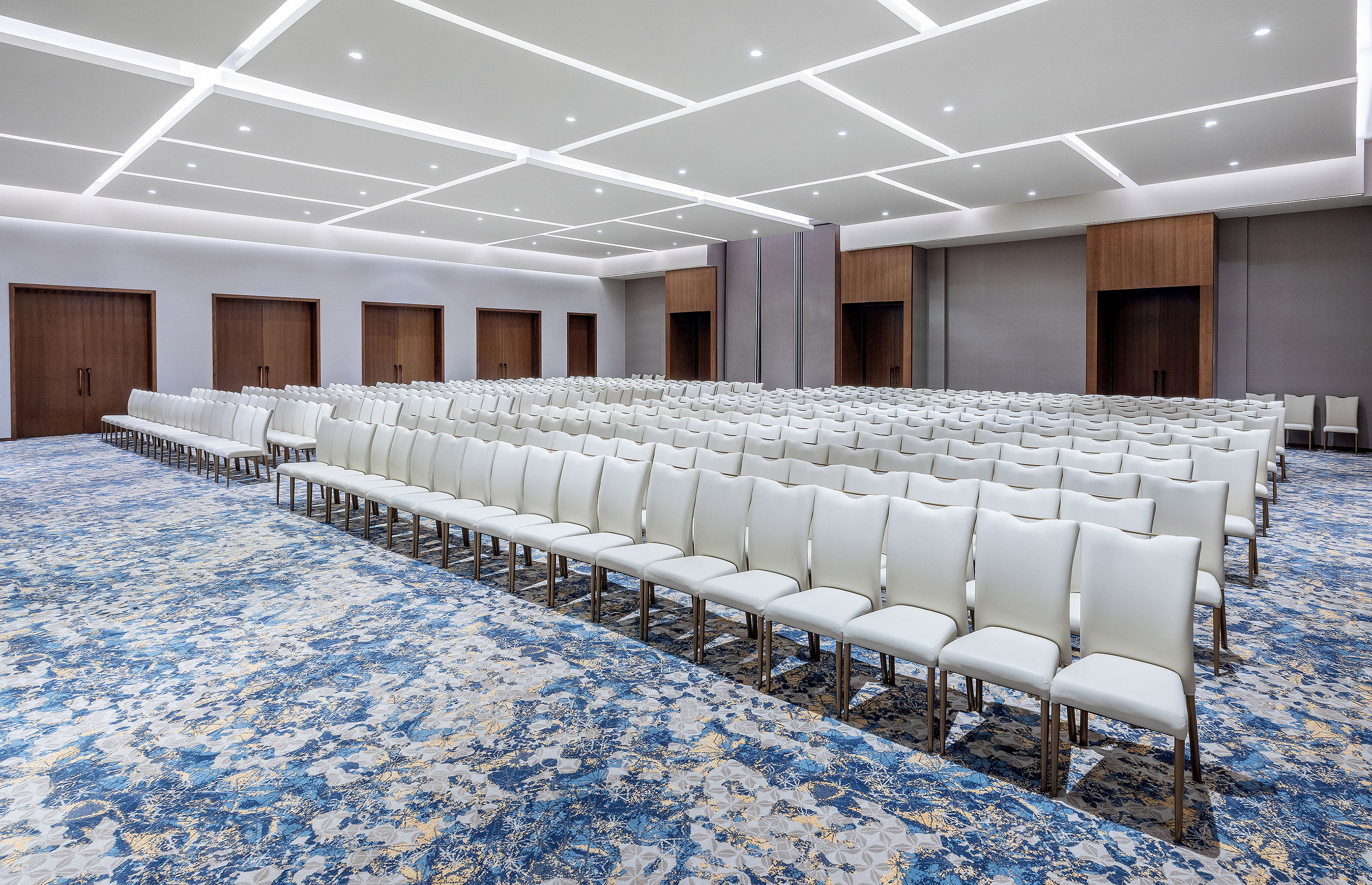,regionOfInterest=(1476.5,952.5))
Baobab 2 & 3 Combined (2 out of 3 segments of Baobab Ballroom)
300 Maximale Personenanzahl4391 ft²65.29 x 67.26
Mehr Informationen
Aufteilung
- Cocktail 250
- Bankett250
- Theater300
- Klassenzimmer250
- U-Form70
- Sitzungssaal100
- Kabarett130
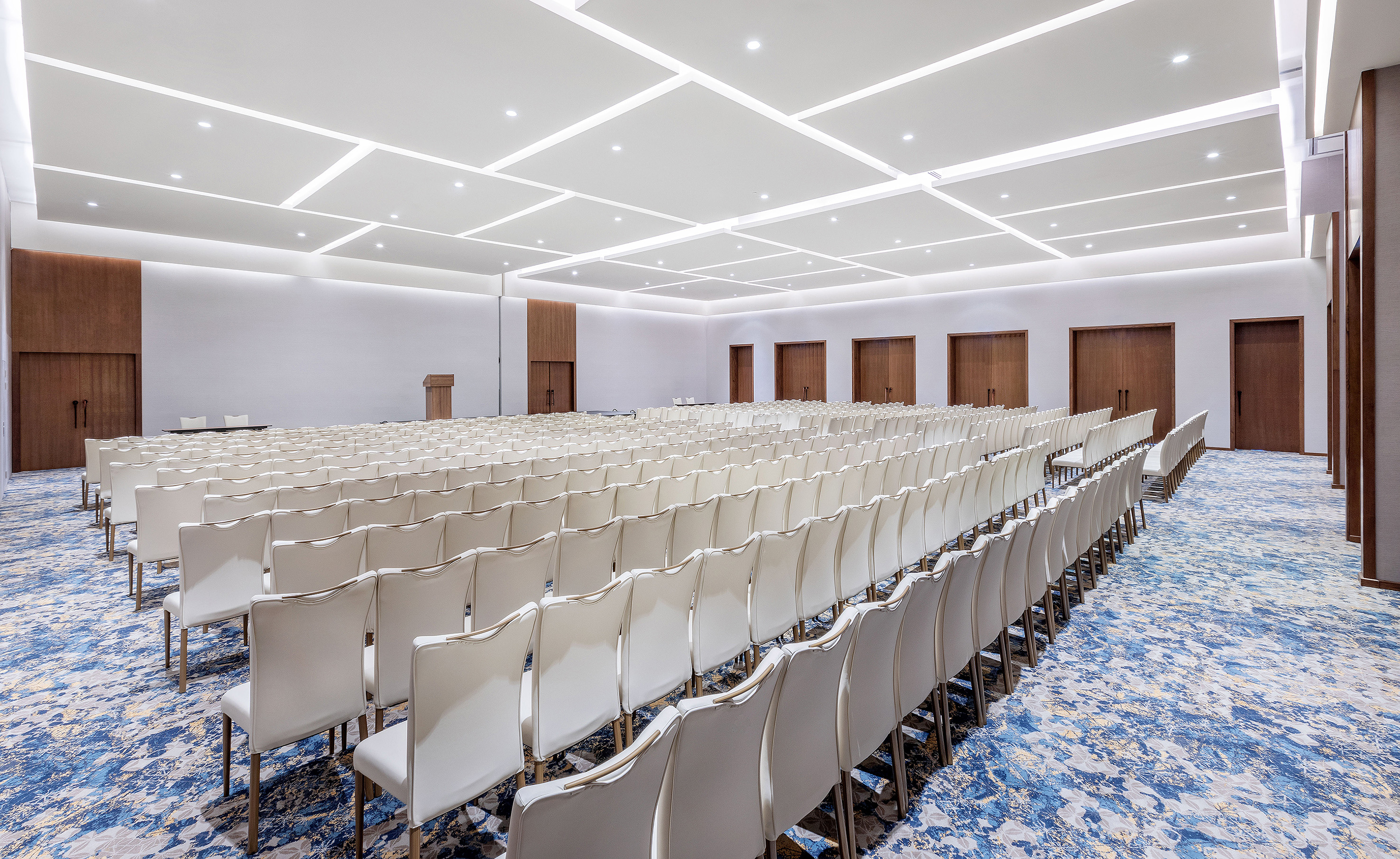,regionOfInterest=(1476.5,905.5))
Baobab Ballroom
650 Maximale Personenanzahl6752 ft²100.4 x 67.26
Mehr Informationen
Aufteilung
- Cocktail 500
- Bankett500
- Theater650
- Klassenzimmer300
- U-Formn/a
- Sitzungssaaln/a
- Kabarett250
Entdecken Sie unsere Marken
- luxury
- premium
- essential
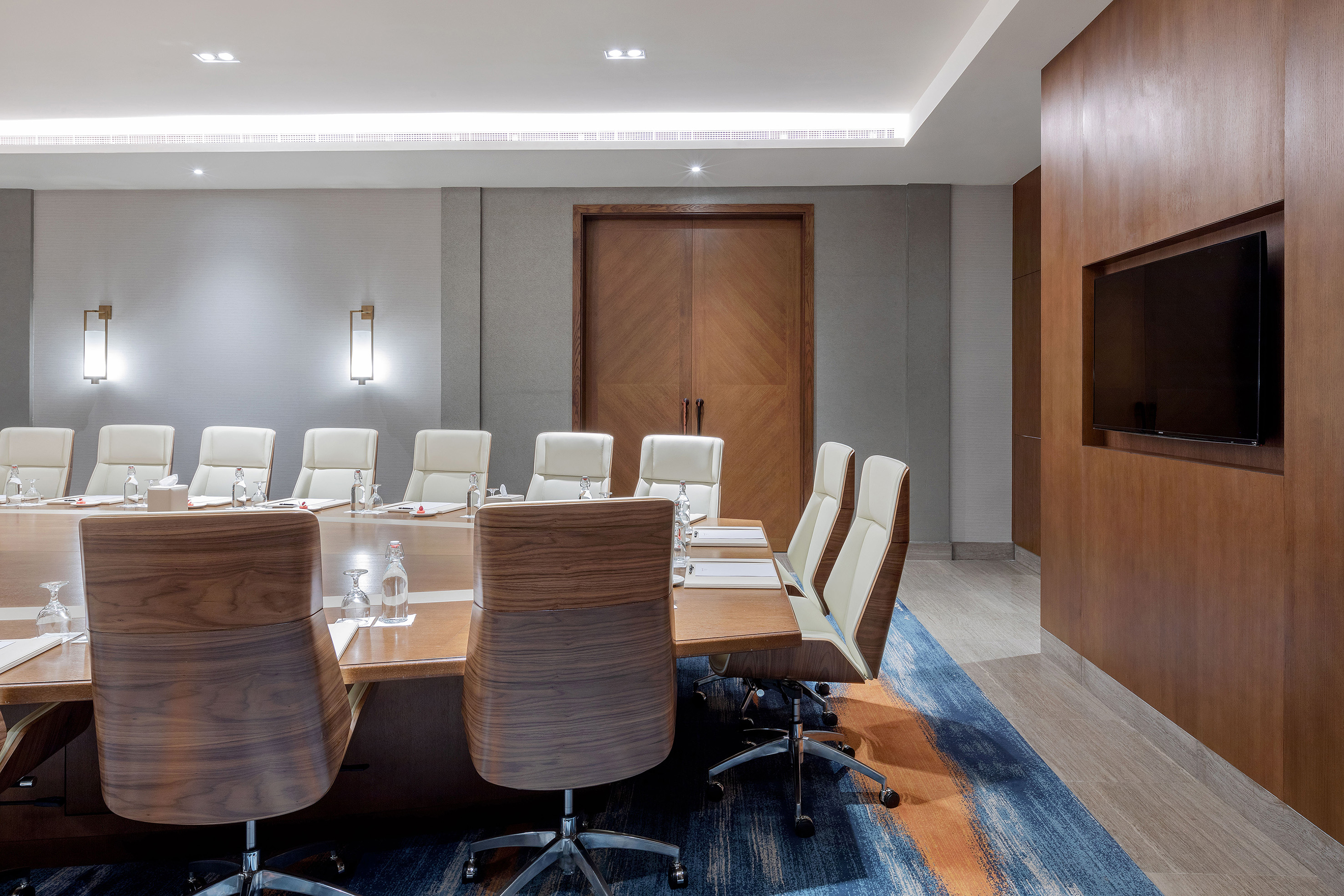,regionOfInterest=(1476.5,984.5))
,regionOfInterest=(1476.5,943.5))
,regionOfInterest=(5399.6219706,2423.4640953))
,regionOfInterest=(1598.2745811,1052.70669))
,regionOfInterest=(3330.5,2220.5))
,regionOfInterest=(1996.0,1121.0))
,regionOfInterest=(2732.0,4096.0))
,regionOfInterest=(1243.0,2165.557456))
,regionOfInterest=(4344.0,2896.0))
,regionOfInterest=(3680.0,2456.0))
,regionOfInterest=(1771.5,1179.0))
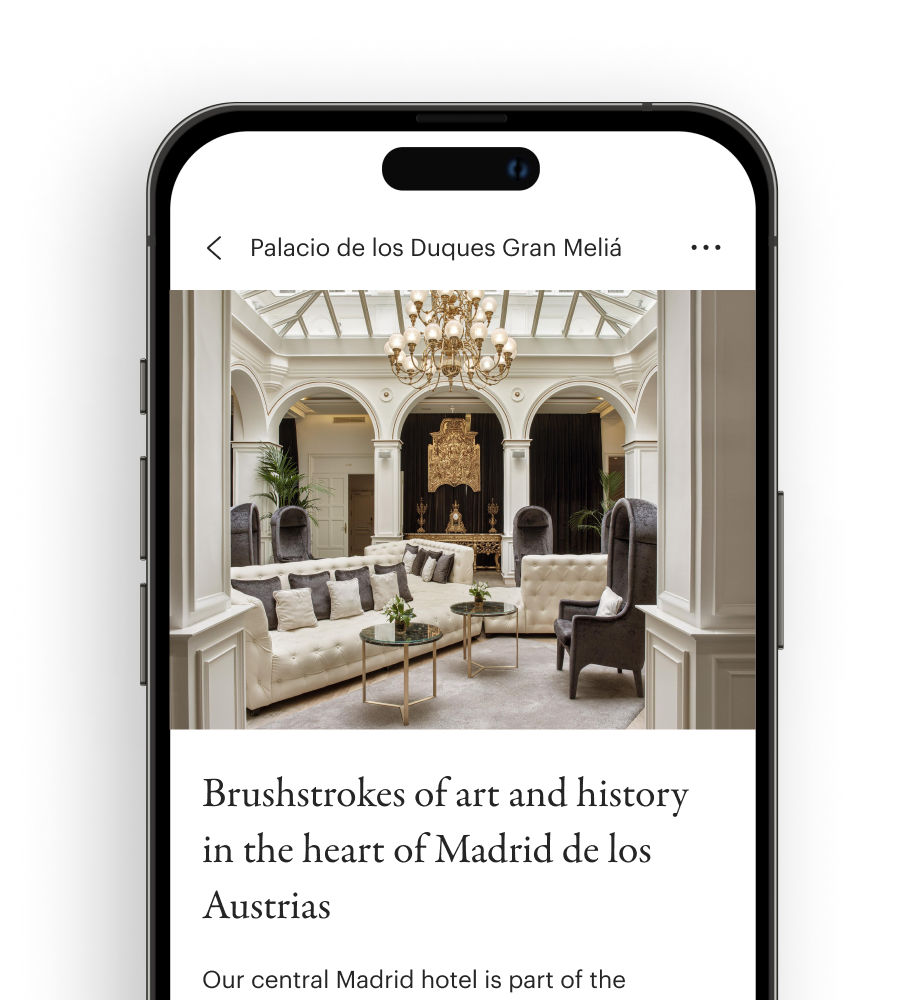,regionOfInterest=(450.0,500.0))